
Swift Escape 684 (65681)
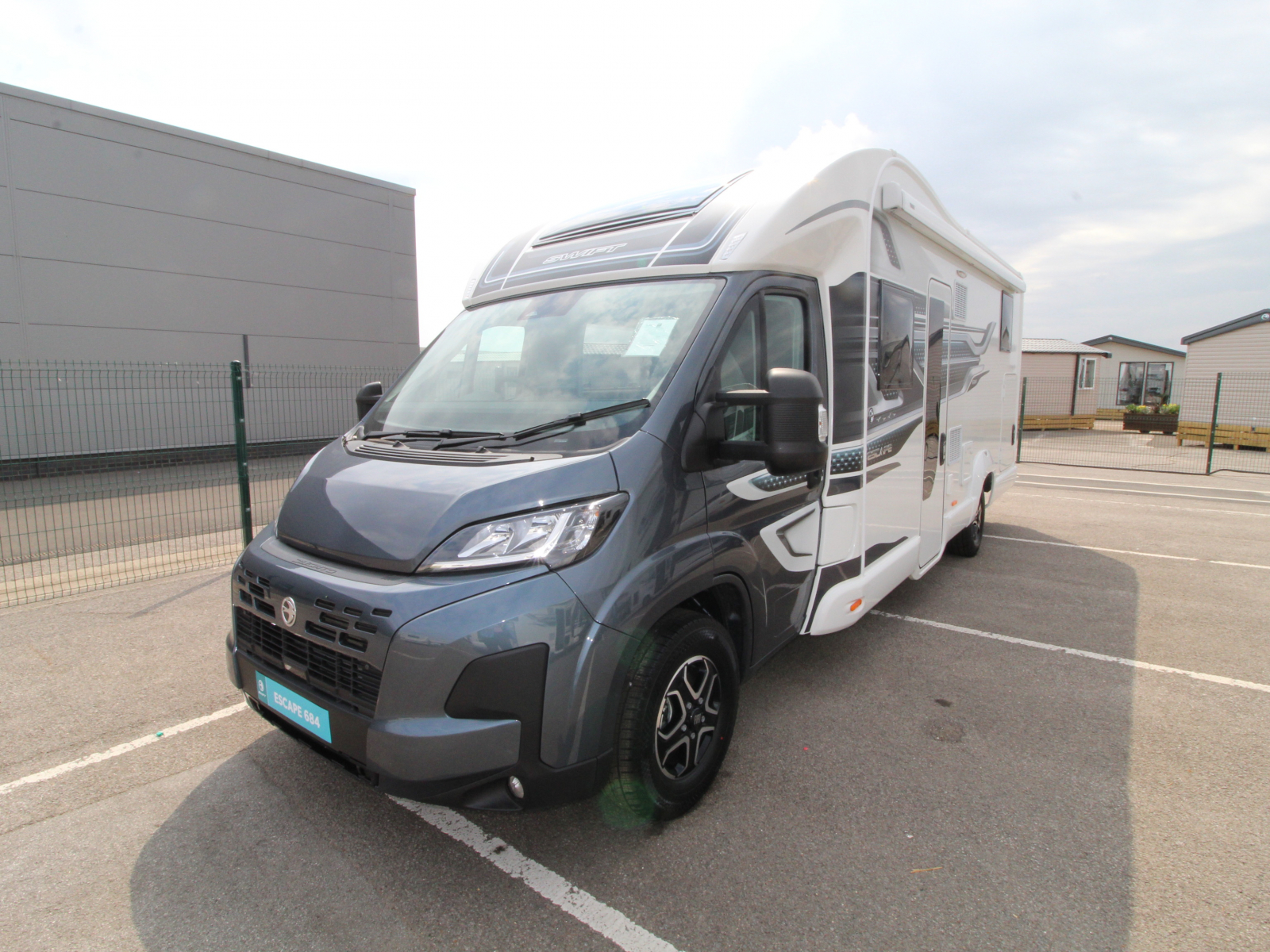
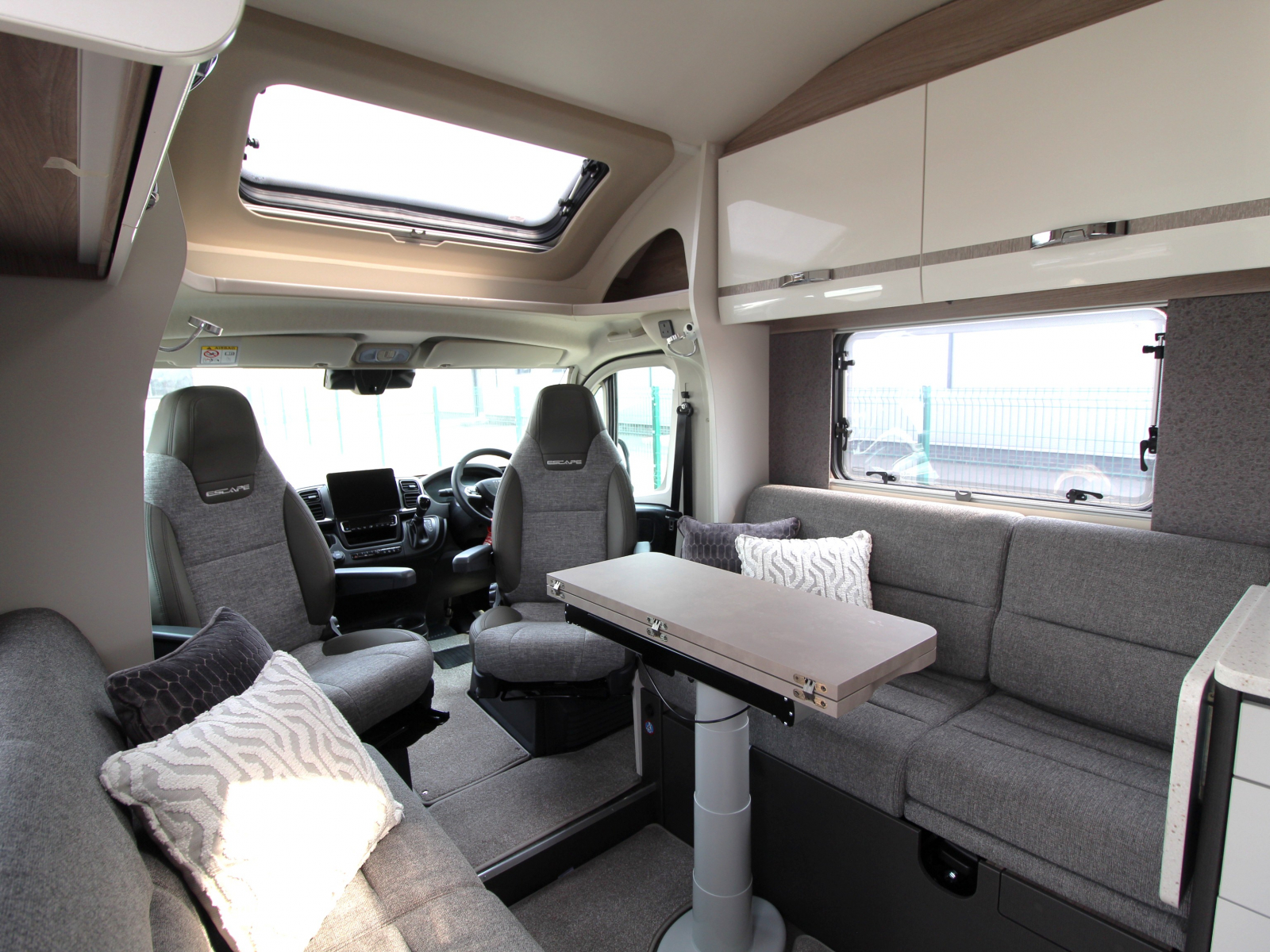
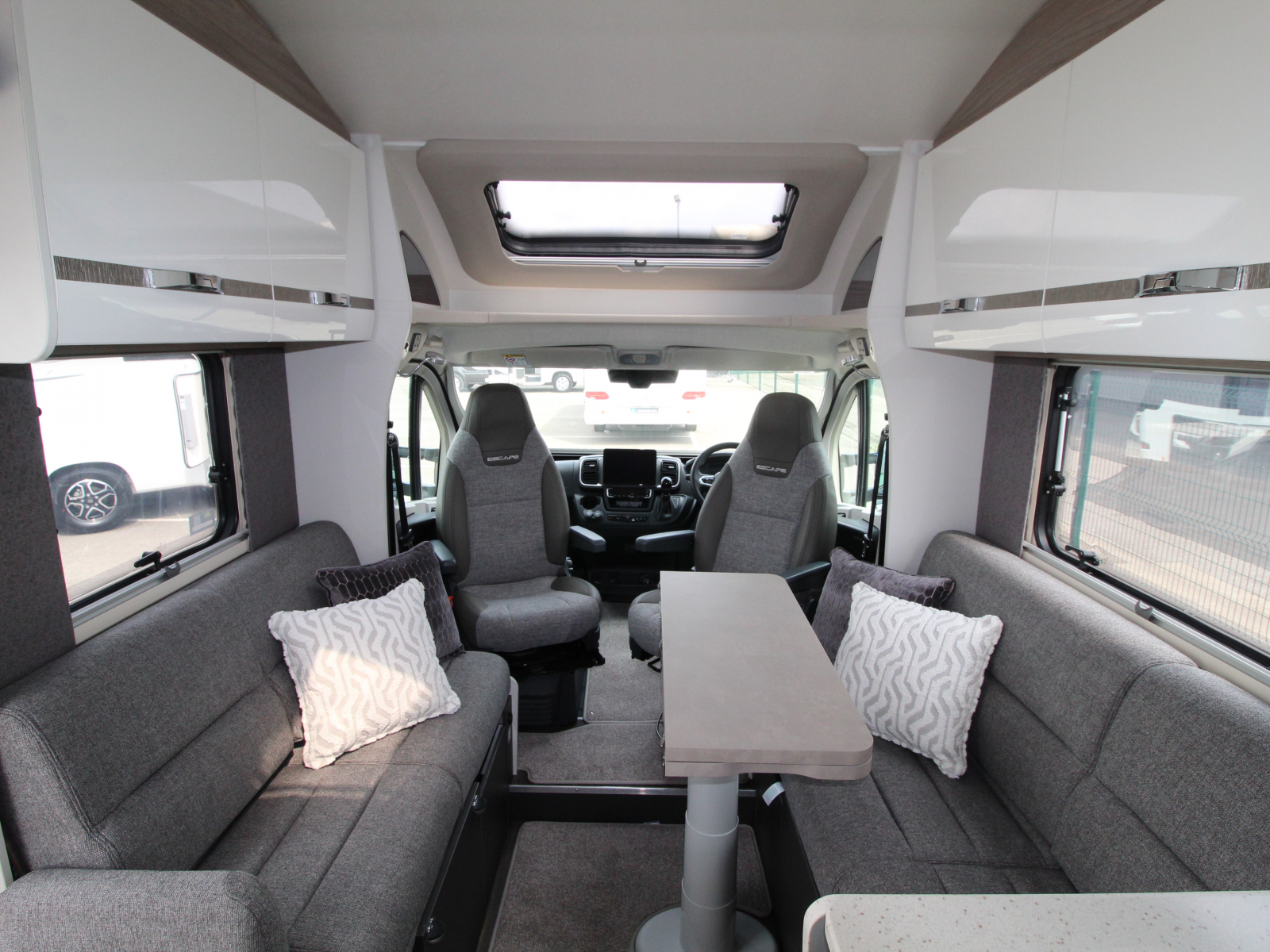
The ever-popular Swift Escape is back with a striking new look for 2026. Featuring refreshed exterior graphics and a stylish new soft furnishing scheme, Escape blends modern design with all the practical features you’d expect from a premium motorhome. From Aguti travelling seats to streamlined furniture and a boutique-style washroom, every detail is crafted for comfort and convenience.
The Swift Escape 684 is a four-berth motorhome with fixed twin beds to the rear with middle infill and centre washroom for that privacy divide.
Escape Specification
Fiat chassis cab in Iron Grey Metallic, with body coloured grille and bumper
AL-KO low line chassis conversion with wide rear track
EN 1646-1 Grade 3 classification for heating and thermal insulation, for sub-zero ambient temperatures, confirmed by cold chamber testing
Euro 6E 140bhp, 2.2 litre engine with 8-speed automatic gear box and ESC and Eco Pack (180bhp on 674)
ESC includes: Traction+ anti-slip regulation (ASR), roll over mitigation (ROM) and hill descent control
ECO Pack: stop/start system, smart alternator and more efficient energy saving fuel pump
60L fuel tank and AdBlue based after treatment system with 19L tank (90L fuel Tank on 674)
SMART construction with full GRP bodyshell:
NEW Striking exterior graphics scheme coordinated with cab
Stylish 16” alloy wheels
Fix & Go puncture repair kit
Daytime running lights
Low energy LED lighting
Exclusive front marker lights, side marker lights an rear light clusters
High-level brake light
Exterior awning light
120W solar panel and regulator
External cold water shower point
External BBQ point
Wide habitation door (600mm) with window, flyscreen, bin, umbrella stand and central locking
Rear garage with lighting, heating, sockets and access doors on both sides
Exterior access locker door into bed box (674)
Provision for 1 x 6kg and 1 x 13kg gas bottles with fitted butane/ propane regulator and propane hose
Flush fitting, double glazed, tinted acrylic windows with night latch ventilation
NEW Reversing camera and sensors linked to the 10” entertainment screen
Heavy duty chassis extensions ready for optional towbar
Bike rack fixing rails fitted to the rear (except 674)
NEW Thule T4200 series roll out awning
Driving
Exclusive dashboard design including:
10” touchscreen HD colour display
Fiat Sat Nav with TomTom 3D map visualisation and selectable vehicle dimensions
Leather steering wheel with steering wheel controls including volume control and phone compatibility and gear lever with leather gaiter
Digital dash and infotainment system
Cab light, back lighting & floor lights
DAB radio with Apple Carplay™ / Android Auto™, USB and Bluetooth
Central area with pocket for smartphone, double USB-C points and cup holders
Door pockets with bottle holder
Cruise control
Driver and passenger airbags
Automatic Cab air-conditioning
Wireless phone charger
ABS brakes
EBD (electronic brake force distribution)
Immobiliser with rolling code
Variable power steering
Electrically adjusted and heated wing mirrors fitted with direction indicators and DAB radio aerial
Electrically operated and tinted cab windows
Adjustable headlamp height
Front fog lights
Adjustable steering wheel position
Pleated cab blinds (windscreen and side blinds)
Removable and bleachable cab carpet
Driver and passenger captain chairs both with:
Position, height and rake adjustment, swivel base
Two armrests, integrated headrest
Living, Relaxing and Sleeping
NEW Bolonia’ soft furnishing scheme with complementary scatter cushions
Decorative Sangallo Elm woodgrain detail with complementary Oxford Tajet, Toro Tela and Grau furniture
Cream gloss upper locker doors with feature inlays
Fabric covered wall pads
Grey French Oak effect, high impact, scratch resistant floor
Sectioned removable and bleachable carpets for flexibility
Removable stepwell mat
Entrance doorway feature panel with illuminated grab handle
Front parallel lounge with fold-down Aguti travelling seats incorporating ISOfix (2 x Aguti seats on offside on 674)
Cup holders accessible when Aguti travelling seats in position
Lap and diagonal seat belts on all designated passenger seats
Ergonomically contoured bedding and sumptuous fabrics for increased comfort
Lounge bench seat cushions and bed mattresses supported by beech slats for extra comfort (model specific)
Exclusive Duvalay Duvalite Alto mattress, which includes a platinum support layer and reflex foam for superior durability, while memory fibre increases airflow for a more comfortable sleep (fixed and drop down beds)
Bed infill mattress over steps to create additional space (684)
Positive retention to centre walkthrough door
sliding doors with latches and locks on bedroom door
Wide, height adjustable electric drop down bed over front lounge (640 & 674)
NEW Horrex Honeycomb blackout blinds and Pleated cassette flyscreens on all windows
Easy action concertina door flyscreen
High internal roof height of 2110mm
Cooking and Eating
Thetford Triplex combination oven and grill, plus a three-burner gas hob with electric hotplate, all with electronic ignition. Hob features a glass lid with automatic gas shut-off functionality
Dometic built-in flatbed microwave with digital controls
Dometic (Series 10) 133 litre, tall slimline, dual hinged, automatic energy selection fridge with 230V, gas and 12V operation incorporating 12 litre removable freezer compartment
NEW Miracle Vanilla Solid Surface kitchen worktop with under top mounted stainless steel sink for greater work surface space
Washing up bowl
L-shaped sink unit with foldaway kitchen worktop extension and soft close drawers for additional storage space
‘swan-neck’ kitchen mixer tap
NEW Illuminated Angora Grey laminate kitchen splashback
NEW storage pockets and utensil rack providing increased storage
Mapa electric rise and fall table
Pull-out occasional table in rear lounge (674 only)
Kitchen rooflight with flyscreen and blind
Washing
Washroom design with vanity unit, sink, toilet and separate shower
Dedicated shower cubicle with shower mixer tap, riser bar, soap dish and integrated storage shelf for toiletries
Illuminated decorative shower wall panel
Ecocamel Jetstorm showerhead with on/off button for a powerful shower that uses less water
Shower tray duckboard
White Stipple effect wallboard in shower with Provenza Toned Grey floor vinyl on raised floor in vanity area
Gloss white vanity bowl with upper and lower storage cupboards, mirror and NEW black washroom fittings
Thetford cassette toilet with electric flush and 18 litre wheeled tank
Micro-Heki skylight with flyscreen in washroom
Fold-down shower garment rail
32mm thick entrance door with domestic style mortice lock and handle (except 640, which has a tambour door)
Heating and Utilities
Control system with 4” LCD colour touchscreen panel featuring;
Simple controls for monitoring and managing:
Power
Battery selection, battery level meter and power usage
Selected lighting control with soft-start dimming
Water, tank levels and control related features such as pump control
Environment monitoring with internal and external temperature and internal humidity levels
Alde dual fuel radiator central heating and water heating with daily programming
Alde LCD control panel with 1kW, 2kW or 3kW settings
Alde circulation pump with 5 speed settings
Zonal control of Alde heating (except 640)
Truma ‘Crash Sensor Mono’ regulator for en-route use of heating and water heating
Pressurised fresh water system with self-priming pump and accumulator
12V exterior power point for pump filling of water tank (pump not supplied)
110 litre underfloor mounted fresh water tank with level sensor
85 litre underfloor mounted waste water tank with level sensor
Manually operated drain valves on fresh and waste water tanks
Winter Pack with waste water tank heater with en-route heating to keep defrosted, insulated drain valve covers and fridge vent covers
Fully sealed, long life, 80 Amp-hour (Dir 2006/66/EC) leisure battery below driver’s seat
Mains 230V supply, via easy-access consumer unit, to sockets, fridge, heater, water heater and battery charger/transformer
25 metre mains hook-up cable
25 Amp/300 Watt charger/transformer for leisure batteries
Ultra-low energy LED lighting system:
Downlights
Over-locker ambient lighting
Adjustable cab reading lights
Strip lighting in china locker
A minimum of four 230V chrome sockets
Dedicated USB-C points including under-locker USB-C points
USB-A point for rear passenger travelling seats for use en-route
Status 570 TV aerial
TV points with 230V and 12V sockets and aerial socket
For full specification and further information on this vehicle call 01430 424342 today or 'enquire now' via our website and one of our representatives will be in touch. View the range of new and used motorhomes, campervans and caravans at Wandahome, South Cave.
Please check with a member of the sales team that the details listed are correct and that the vehicle is still for sale before travelling. While every effort has been made to ensure the details of this vehicle are correct, they may contain unintentional technical inaccuracies and typographical errors.
Wandahome, South Cave – Trading for over 70 years and based in East Yorkshire. Approved Sales Dealership for Adria, Bailey, Coachman, Fleurette, Giottiline, Swift and Westfalia. Visit our onsite accessory showroom with its large display or awnings, book a night on our campsite or store your vehicle on our CaSSOA approved storage facility.
Key details
Condition
New
Brand
Swift
Range
Escape
Stock Number
N/A
Year
2026
Berths
4
Seatbelts
4
MTPLM
3700kg
Layout Type
Fixed Bed Centre Washroom
Transmission
Automatic
Drive Side
RHD
Engine Size
2.2L
Fuel
Diesel
BHP
140BHP
Total Width
2.36m
Total Height
2.86m
Total Length
7.84m
Mileage
Delivery
Axle
Single
Youtube Video
CzPp0vt3_XA
360 Tour
9tBBKkHPMY9
Bodystyle
motorhome
Bedroom Layout
Fixed single beds
Base Vehicle
FIAT
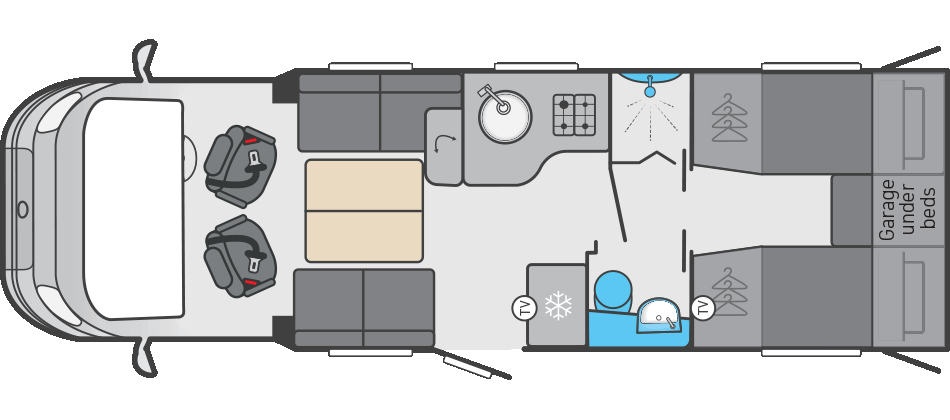
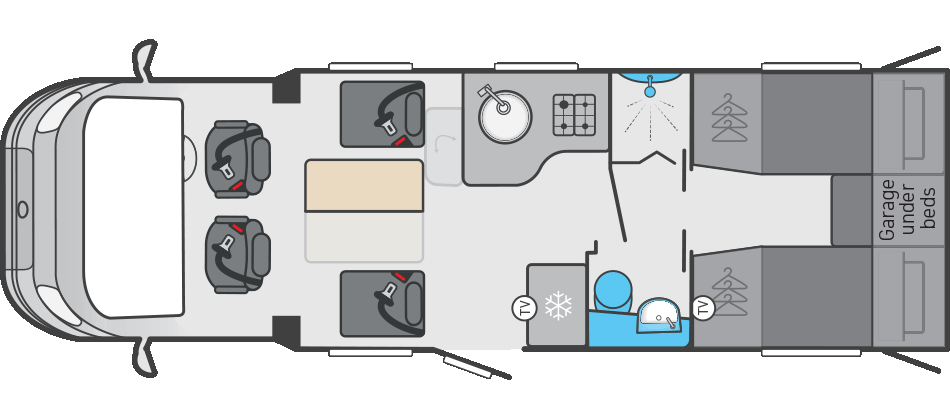
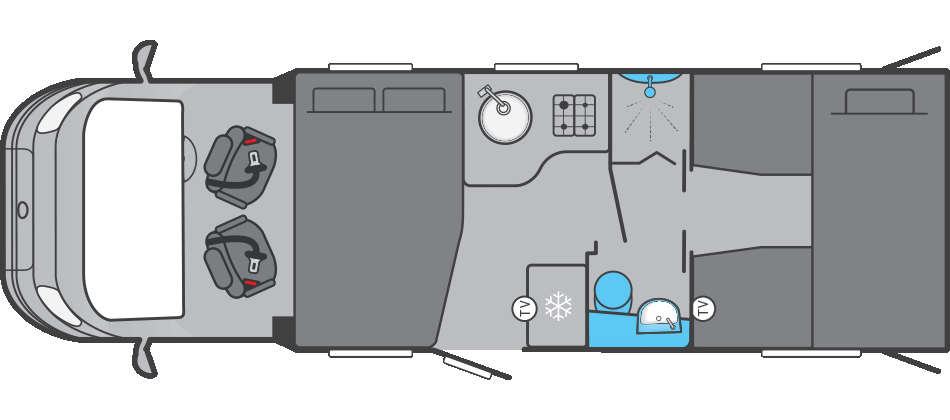
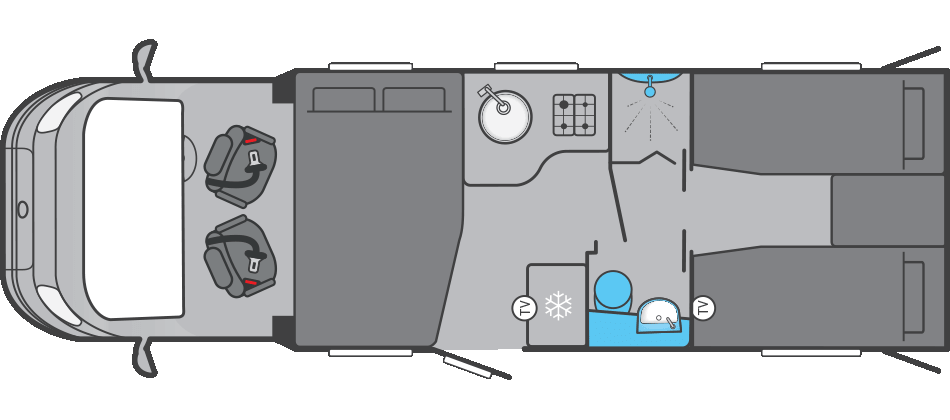
Model features
12V Socket
Airbag
Alde Heating
Alloy Wheels
Arm Rests
Audio System
Blinds
Bluetooth Connectivity
Cab & Window Blinds
Cab Air-Conditioning
Cassette Toilet
Combi Oven/Grill
Cruise Control
Daytime Running Lights
Door Flyscreen
Dual-Fuel Hob
Electric Cab Windows
External Gas BBQ Point
External Gas Locker
External Shower Point
Fly Screens
Freezer
Fridge
Front Fog Lights
Large Garage
LED Lighting
Loose Fit Carpets
Mains Electric
Multi-Function Steering Wheel
Onboard Water Tank
Optional Extras Available
Part-Exchange Welcome
Power Steering
Remote Locking to Cab Doors
Reversing Camera
Sat Nav
Scatter Cushions
Shower
Solar Panel
Start & Stop
Swivel Cab Seats
Table
TV Aerial Point
USB Sockets
Vehicle Pack
Wardrobe
Water Pump
Winter Pack
Wireless Mobile Phone Charging